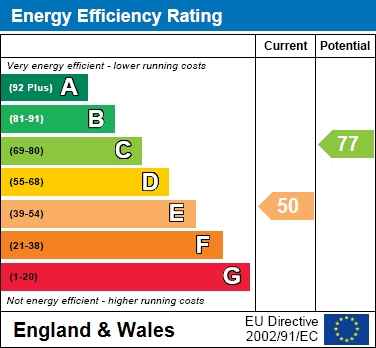Head Office
Southgate Office Village,
Block H,
286c Chase Road,
N14 6HF
Sales and Lettings
Southgate Office Village,
Block H,
286c Chase Road,
N14 6HF
This truly magnificent semi-detached house offers spacious living accommodation spanning over 2,500sq.ft and comprises sizeable reception areas, a stunning, quality fully integrated kitchen/dining room with glazed roof over, breakfast bar island and there is also a a utility room and guest cloakroom to the ground floor.
To the first first floor are four double bedrooms, a study and family bathroom and to the loft converted master suite you not only have a luxury en-suite bathroom but also wonderful views, with plenty of natural light.
The house sits on a huge plot of almost half an acre and the gardens include a wonderful decked terrace - which then leads down to huge sections of lawn areas which have more than enough space to fit the needs of all the whole family!
To the front of the property is a carriage driveway leading to an integral garage.
Langton Avenue is a sought after residential address close to the wide choice of amenities including Totteridge & Whetstone underground station, the various shopping and restuarant options of Whetstone High Road and also Oakleigh Park overground station.
Notice
Please note we have not tested any apparatus, fixtures, fittings, or services. Interested parties must undertake their own investigation into the working order of these items. All measurements are approximate and photographs provided for guidance only.
Council Tax
Barnet Council, Band G
Utilities
Electric: Mains Supply
Gas: Mains Supply
Water: Mains Supply
Sewerage: Mains Supply
Broadband: Unknown
Telephone: Unknown
Other Items
Heating: Gas Central Heating
Garden/Outside Space: Yes
Parking: Yes
Garage: Yes
| Tax Band | % | Taxable Sum | Tax |
|---|

