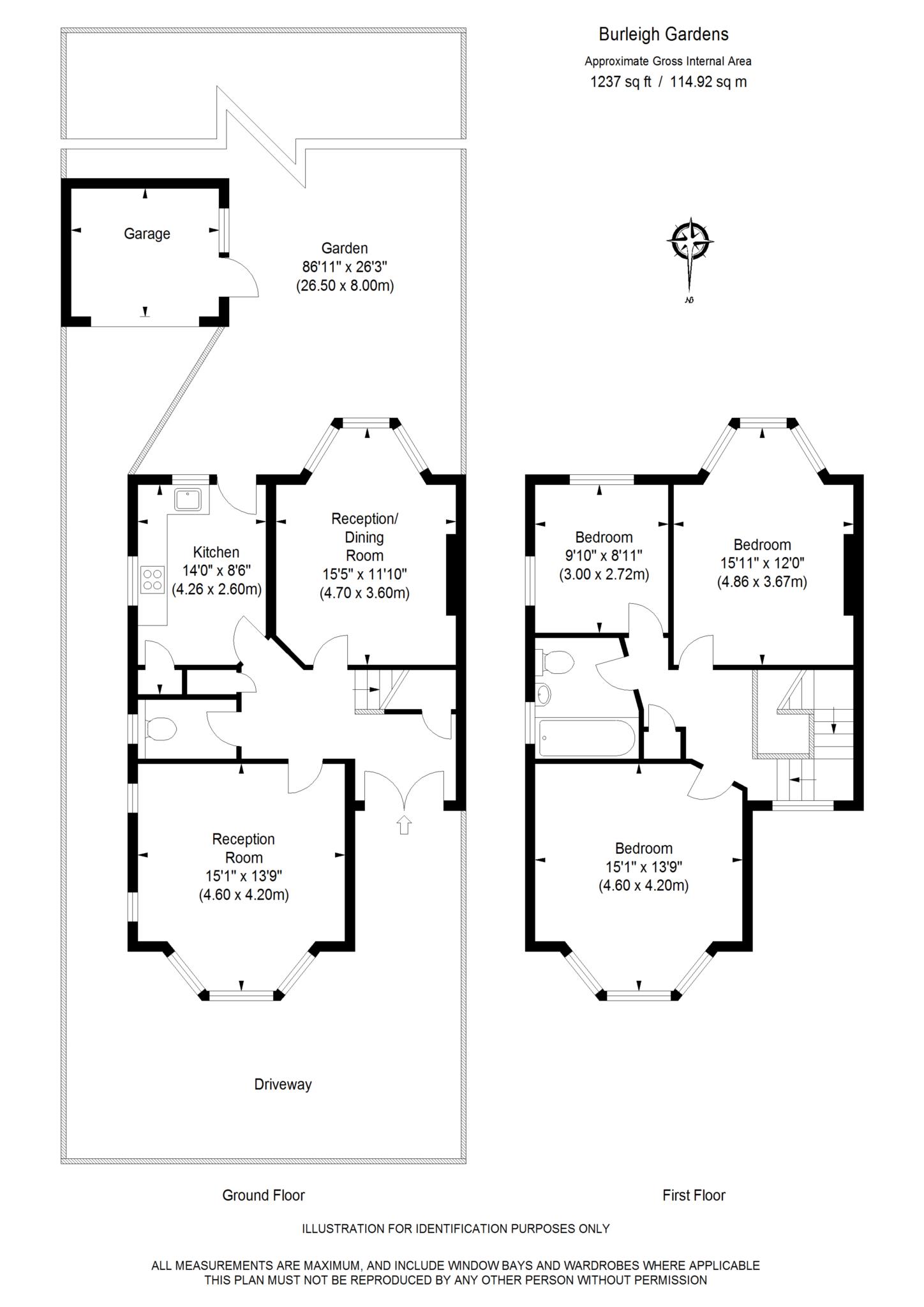- THREE BEDROOMS
- TWO LARGE RECEPTION ROOMS
- LOTS OF POTENTIAL TO EXTEND (STPP)
- LARGE REAR GARDEN
- OUTSTANDING SCHOOL CATCHMENT
- EXCELLENT PROXIMITY TO HIGH STREET/ CHASE SIDE
- GREAT TRANSPORT LINKS
- DRIVEWAY
Burleigh Gardens is undeniably one of the most popular roads in Southgate, offering a prime location that runs parallel to the bustling High Road (Chase Side). Conveniently situated within walking distance to both Southgate Underground Station and the renowned Ashmole Academy, this property boasts a location that is truly unmatched.
This spacious three-bedroom semi-detached family home is a gem that should not be missed. The ground floor features two well-appointed reception rooms, a separate kitchen, and a utility room with WC, making it an ideal haven for families. The front living room is a delightful, bright space adorned with a stunning feature fireplace and a large bayed window, allowing an abundance of natural light. The dining room, with its ample space, presents an opportunity for extending to the rear, potentially transforming it into a modern kitchen/diner/reception area (STPP).
The outdoor space is equally impressive, with a statement entertainment area. The garden is wonderfully bright, boasting a vast lawn that provides ample play space for children, making it a perfect retreat for family gatherings and activities.
Ascending to the first floor, you'll find a large landing leading to three generously sized bedrooms and a well-appointed family bathroom. The property also holds the potential for further expansion through a loft conversion (STPP).
To truly appreciate the charm and potential of this family home, call to book a viewing at your earliest convenience.
Council Tax
Barnet Council, Band F
Notice
Please note we have not tested any apparatus, fixtures, fittings, or services. Interested parties must undertake their own investigation into the working order of these items. All measurements are approximate and photographs provided for guidance only.
Southgate was originally the South Gate of Enfield Chase, the King's hunting grounds. This is reflected in the street names Chase Road (which leads due north from the station to Oakwood, and was formerly the avenue into the Chase) and Chase Side. There is a blue plaque on a building on the site of the south gate. A little further to the south was another small medieval settlement called South Street which had grown up around a village green; by 1829 the two settlements had merged and the village green became today's Southgate Green.[2]
Rare survivors of 1930s development: The Southgate Club (built 1889) and adjacent Victorian terrace in Chase Side.[3]
Southgate was predominantly developed in the 1930s: largish semi-detached houses were built on the hilly former estates (Walker, Osidge, Monkfrith, etc.) following increased transport development. In 1933, the North Circular Road was completed through Edmonton and Southgate, and also in 1933, the London Underground Piccadilly line was extended from Arnos Grove (where it had reached the previous year), through Southgate tube station, on to Enfield West (now known as Oakwood). This unleashed a building boom, and by 1939 the area had become almost fully developed.
